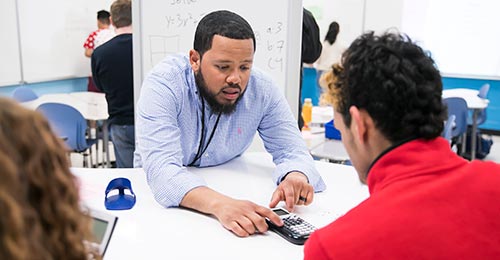Innovative Classroom Design to Improve Student Learning
HCPSS students and teachers are reimagining learning spaces as part of a collaborative learning project, sponsored by the Department of School Improvement and Curricular Programs, to redesign mathematics classrooms.
Oakland Mills High School
On March 29, the results of a months-long classroom redesign project were revealed to students at Oakland Mills High School (OMHS). Students explored the new functionality of the room and engaged in redeveloping classroom norms, collaborative learning processes and procedures. Professional learning will be provided for co-teachers and students to increase communication, collaboration, problem solving and critical thinking in the reimagined learning space.
Since January, OMHS students and teachers have been directly involved in the classroom redesign project as part of an effort to find ways to integrate math and language instruction as the number of English Learners in HCPSS high schools continue to increase. The classroom redesign project will leverage technology and an updated floor plan to provide instructional accommodations during mathematics instruction, with a particular emphasis on using Spanish language during instruction and assessment.
OMHS students and co-teachers were an integral part of the redesign process. Students were interviewed, facilitated focus lessons, and engaged in collaborative and hands-on sessions in which they designed models of the ideal classroom. Based on the feedback from students and teachers, the design team took all the ideas and made their vision a reality.

OMHS Classroom Redesign Photo Gallery
Photos include the innovative room design, initial student reactions, and students putting the classroom to work.
View Flickr albumBonnie Branch Middle School
Beginning in March 2016, staff and students in Jonathan Brinson and Mike Colonna’s 7th-grade mathematics classes were engaged in the design process to re-envision and plan for the physical classroom redesign.
Following the physical makeover of the classroom, professional learning for staff and students was provided to help increase collaborative learning, creativity, problem solving and communication in the redesigned learning space. The design process used for this project was adapted from Edutopia’s “Remake Your Class: Building a Collaborative Learning Environment” model.
Part 1: Designing Collaborative Solutions
The first part of the three-part video series details the inception and planning of the classroom redesign. This collaborative process involved students, teachers, administrators, curricular professionals, custodians, carpenters, and many others to reimagine the ideal workspace to improve learning and enhance collaboration.
Part 2: The Classroom Makeover
While students and teachers were enjoying their spring break, the classroom was receiving a physical makeover. Students return from spring break to find that their design solutions imagined during part 1 of this video series were awaiting their return to school. Students and teachers were in awe as they experienced the results of their efforts and imagined the opportunities that awaited them.
Part 3: Leveraging the Classroom for Learning
Teachers and students participated on professional development and class lessons designed to help them increase collaborative learning, creativity, problem solving and communication in this newly redesigned learning space.
“It will be exciting to see what the classroom looks like.”
—Fernando Avila, Bonnie Branch Middle School Student
“It’s going to make you a better teacher…and give you better resources. I mean, how can you say no to that. I was in. I was hooked.”
—Jon Brinson, Bonnie Branch Middle School Mathematics Teacher
“It was almost like there was an awakening that took place in the day that we spent with students having them reinvision what a really effective learning environment would look like.”
—Jon Wray, Secondary Mathematics Instructional Facilitator